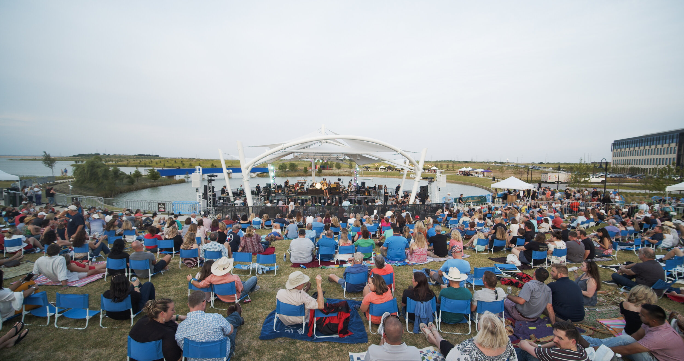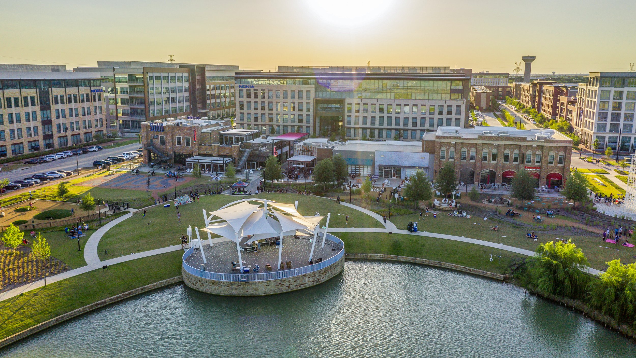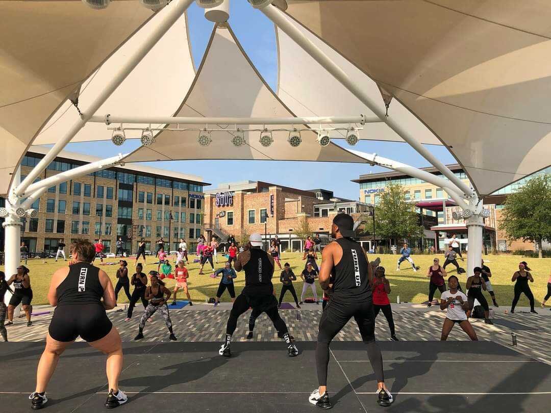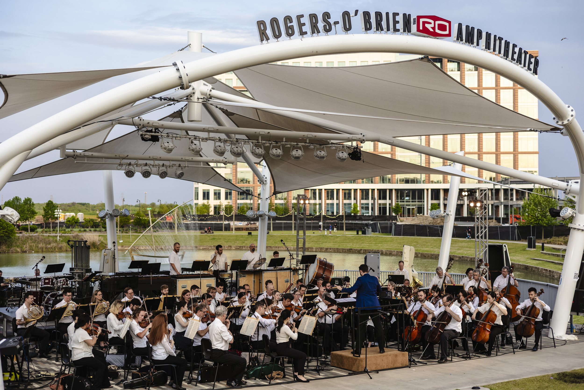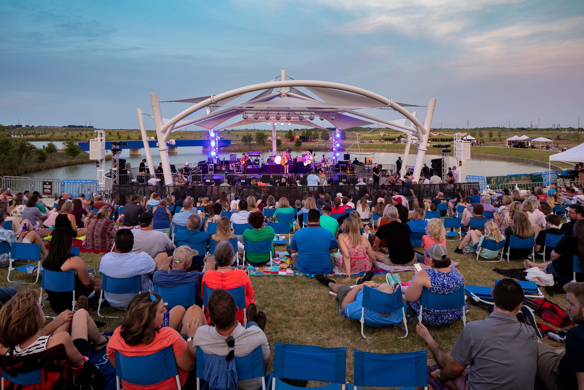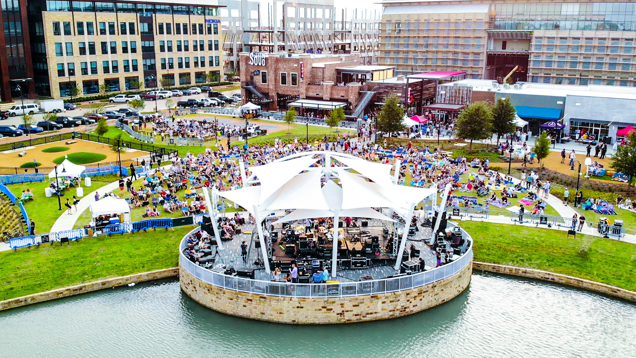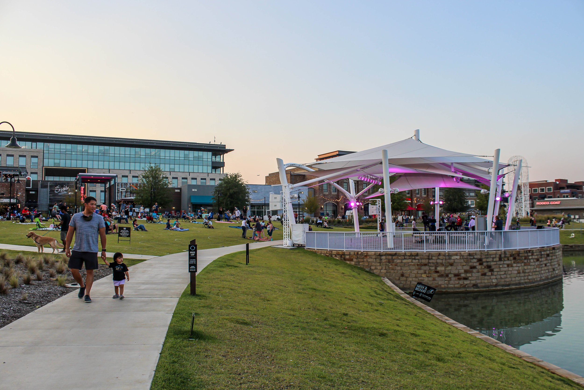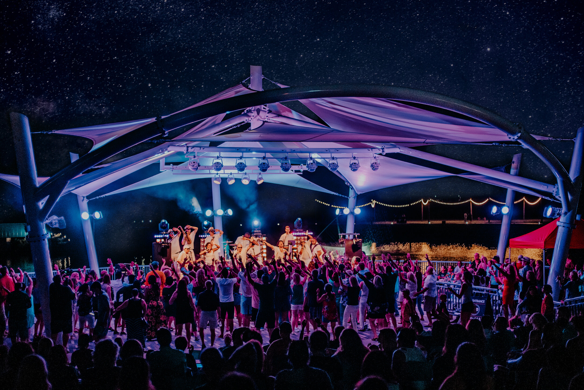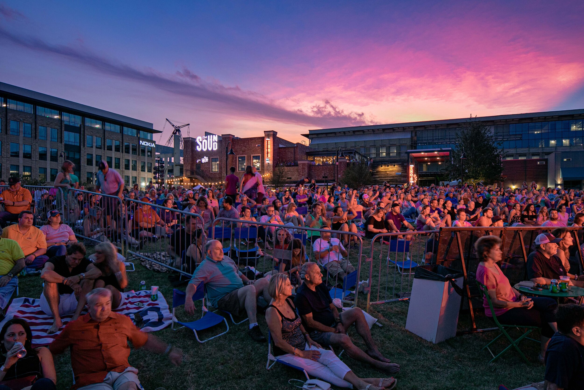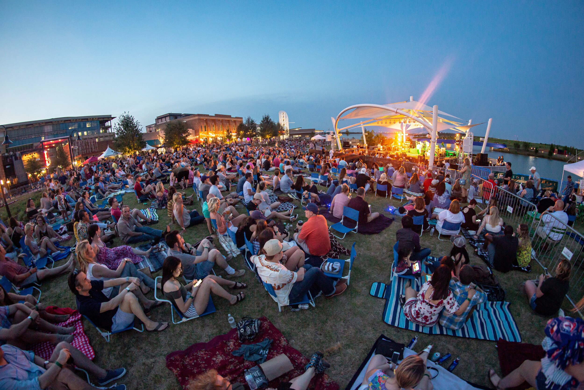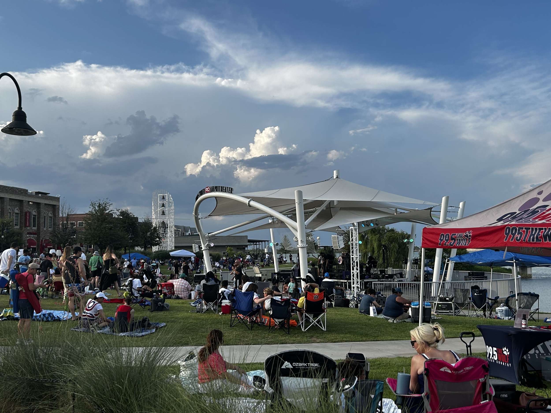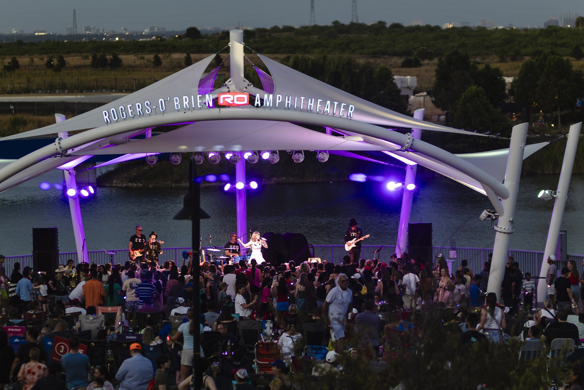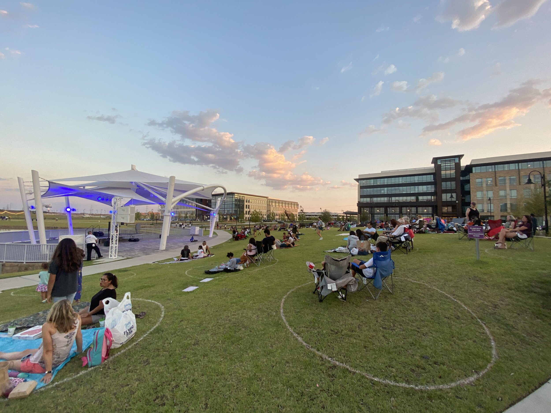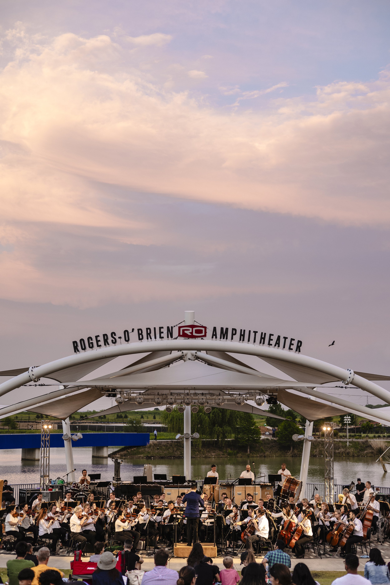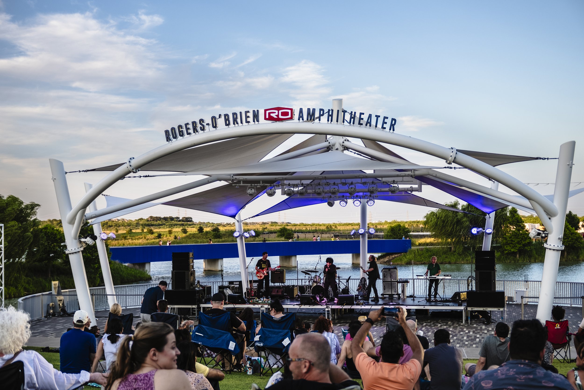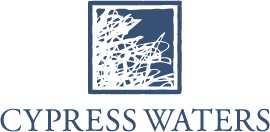CONFERENCE & EVENT FACILITIES
There are several options for booking a conference room or event facility.
TOWN HALL AT THE SOUND
2nd Floor - Suite 210
Seats 120 Classroom Style (seating for 230 with tables removed or up to 275 with seats & tables removed)
Includes kitchen with refrigerator & commercial ice machine
A/V with projection screen, two televisions, wireless microphone
HDMI connection, Apple TV, Google Chromecast & ambient music
Restrooms in the space
RESERVATIONS REQUIRED - PRICING BY REQUEST
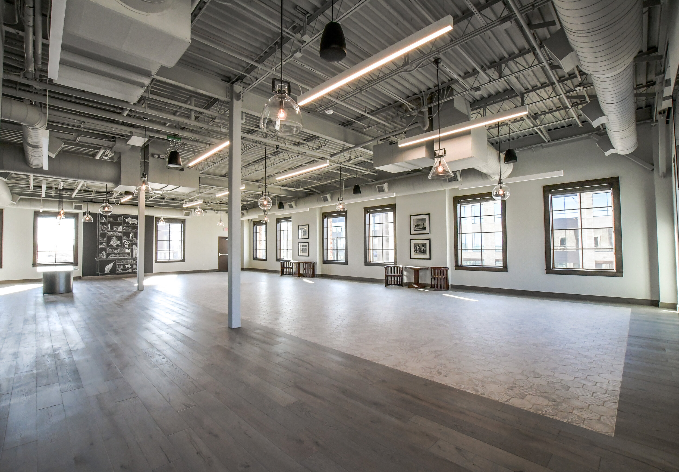
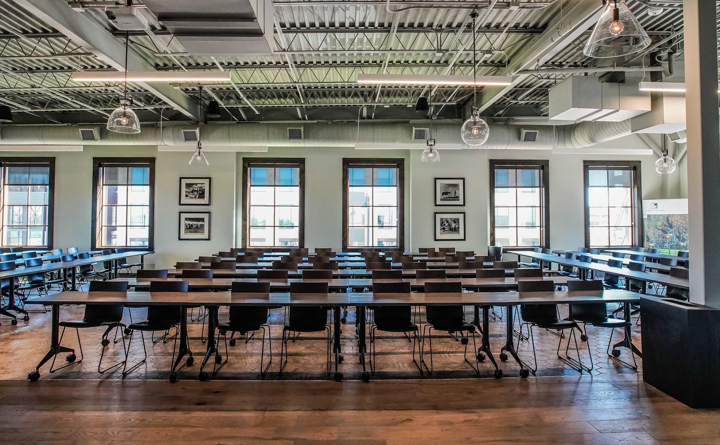
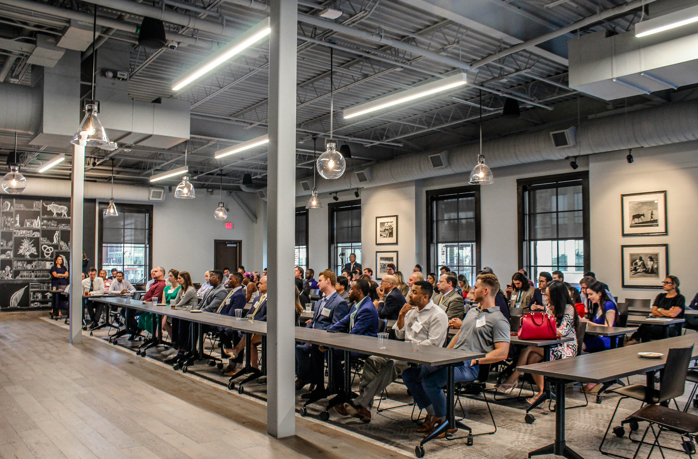
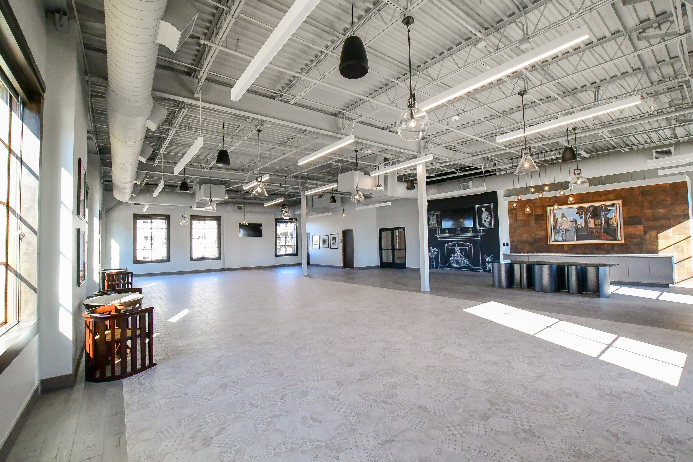
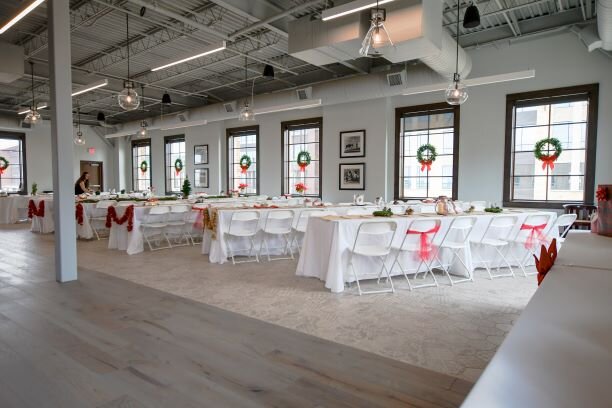
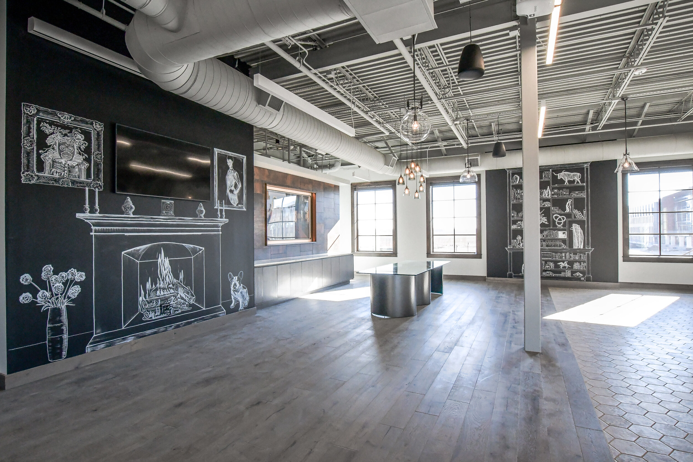
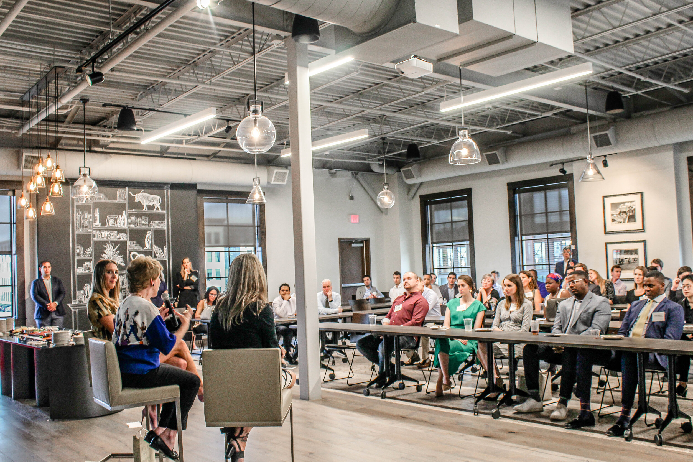
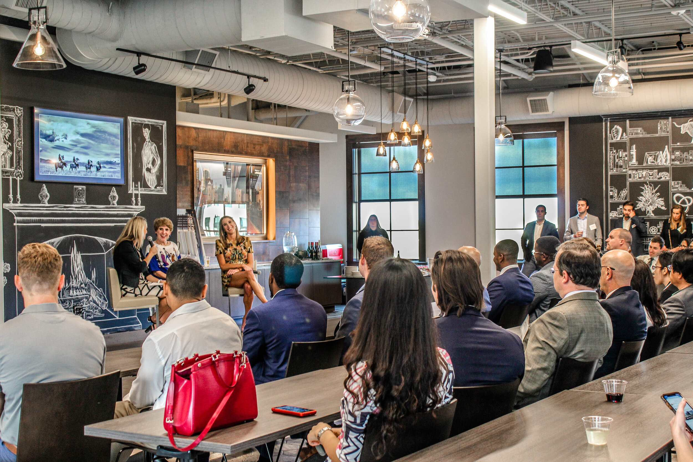
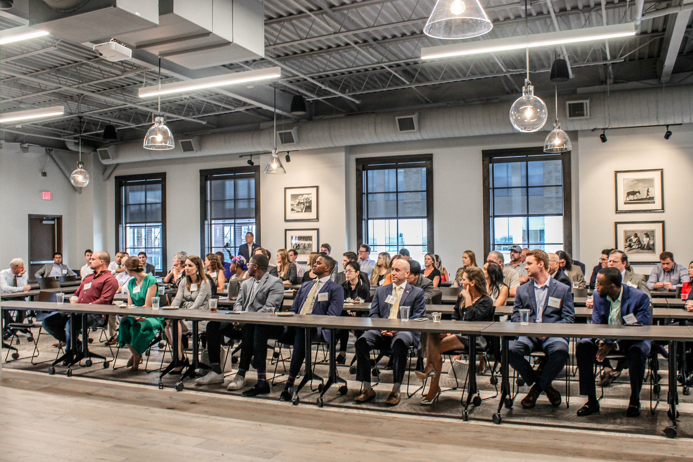

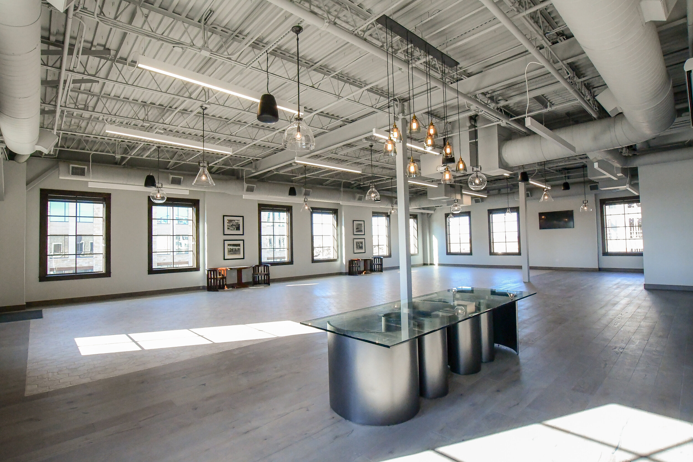
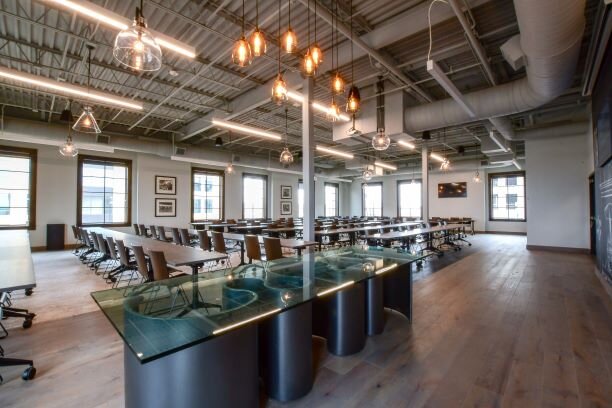
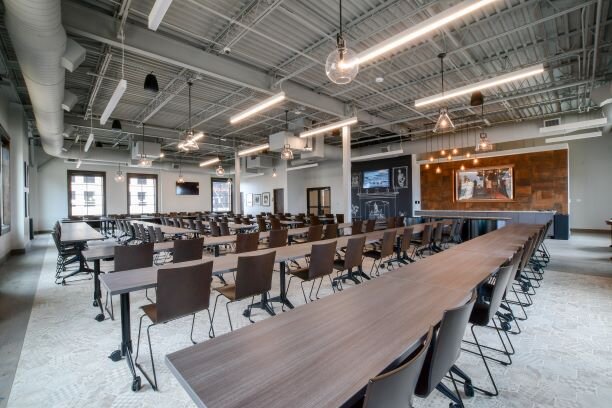
THE PARK ROOM CONFERENCE CENTER - COMING SOON!
8955 Cypress Waters Blvd
Seats 100 Classroom Style
Includes Kitchenette with Refrigerator, Ice Machine
AV System with Wi-Fi, Wireless Microphones, Projector, Projection Screen & 2 TVs
Exterior doors allow for indoor/outdoor events
Free On-Site Parking
Located next door to White Rhino Coffee
RESERVATIONS REQUIRED - PRICING BY REQUEST

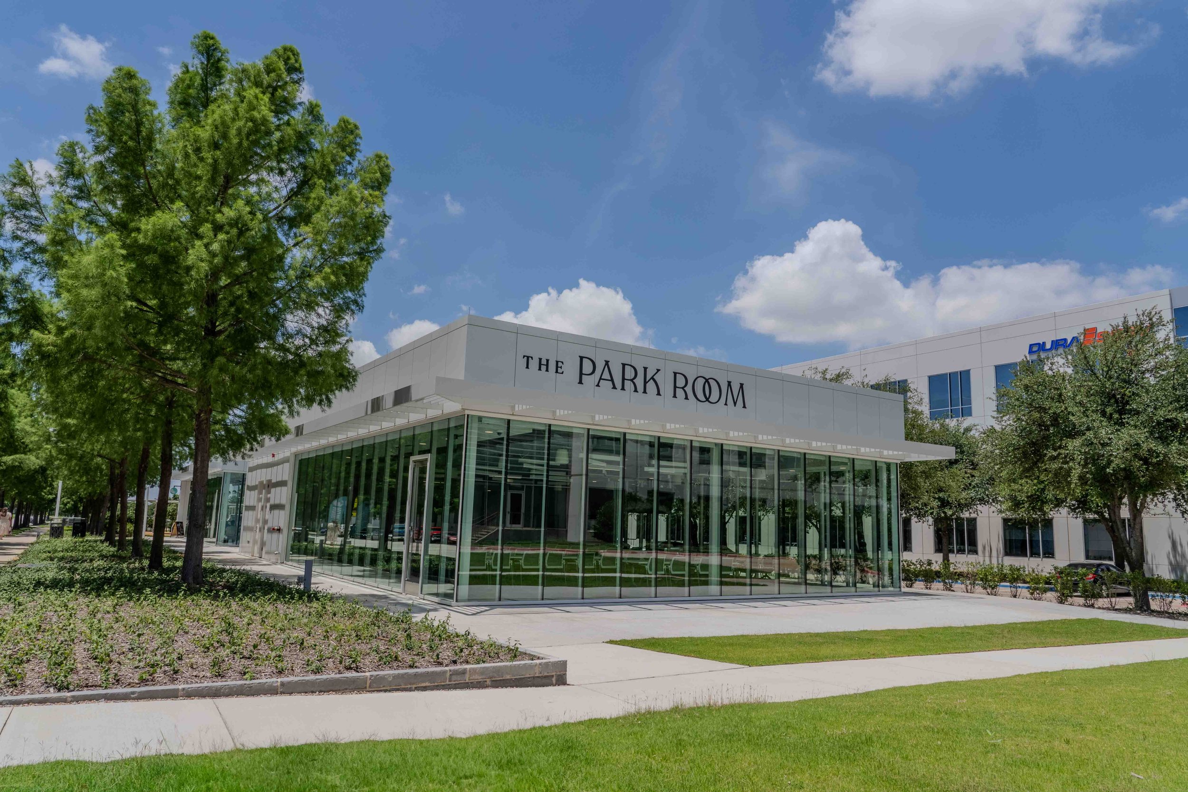

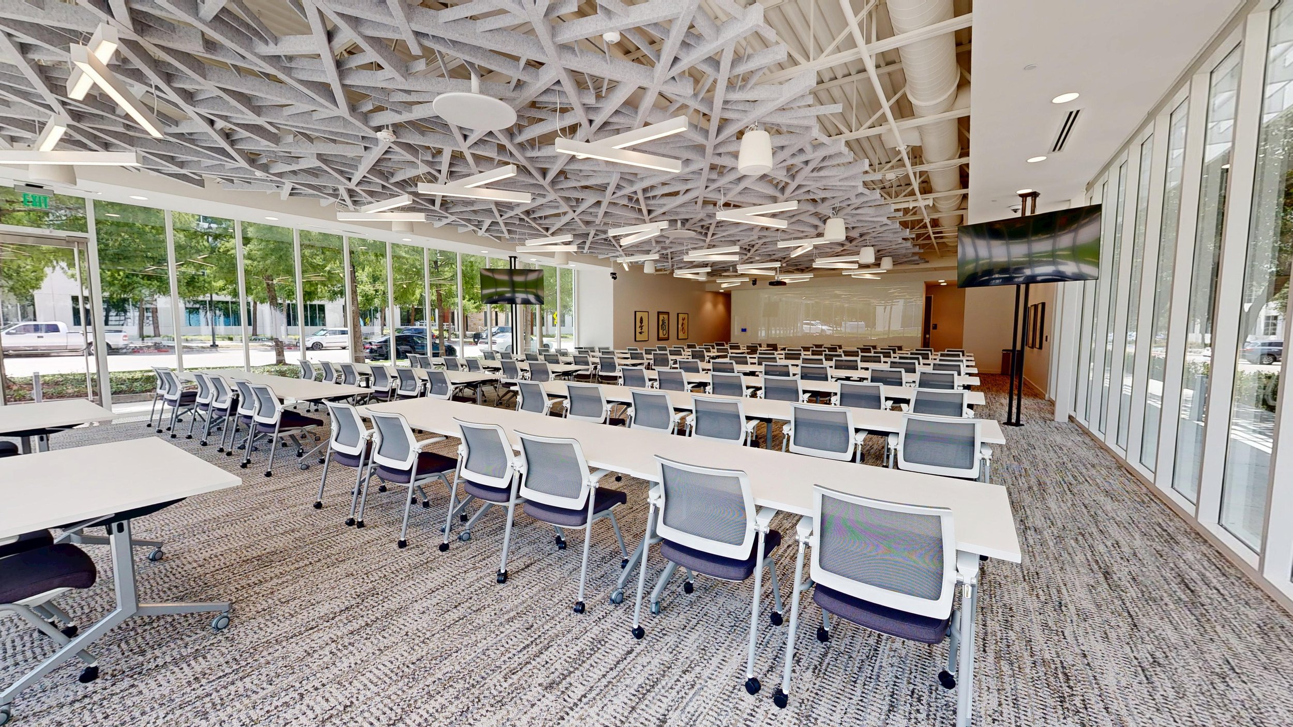
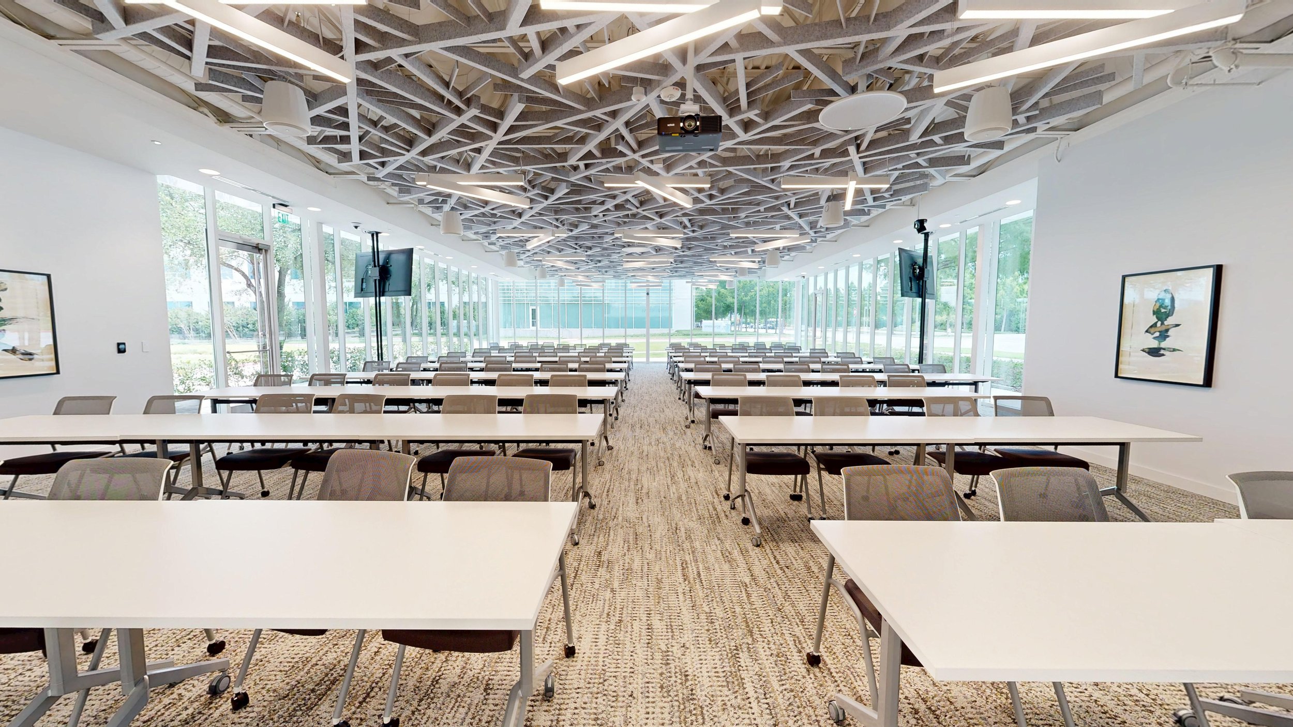
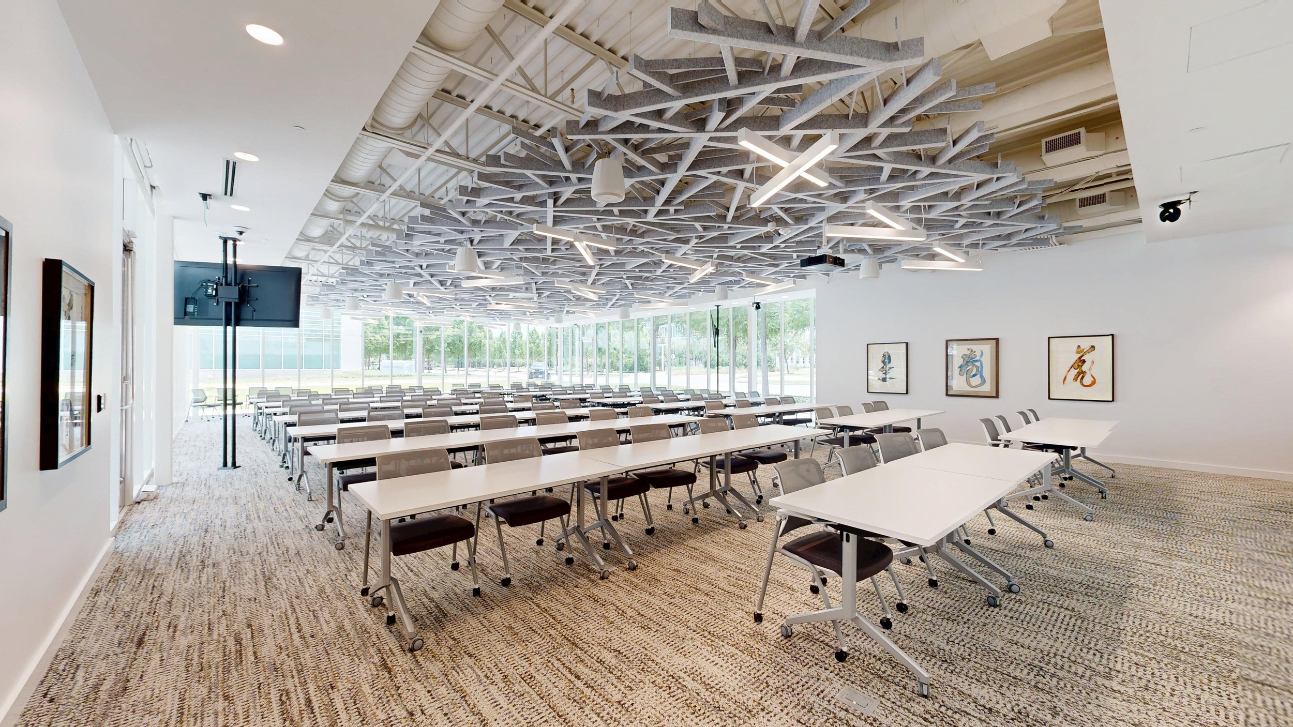

3300 EXECUTIVE BOARD ROOM - COMING SOON!
3300 Olympus Blvd, 1st Floor
Seats 20 at Table + Bench for overflow
Includes Wi-Fi, Projector and Projections Screen
Doors connect to patio for indoor/outdoor events
Located next to complimentary coffee station
RESERVATIONS REQUIRED
To reserve, please contact the facility coordinator for your company.
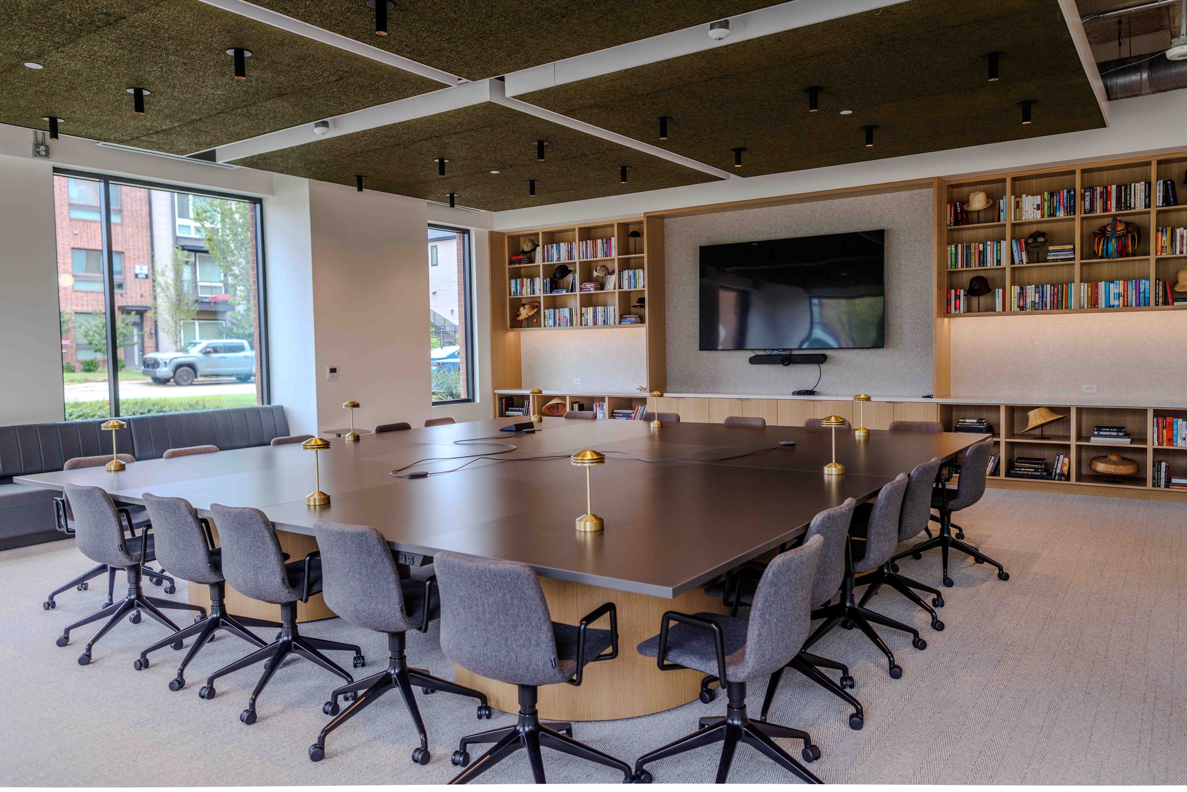
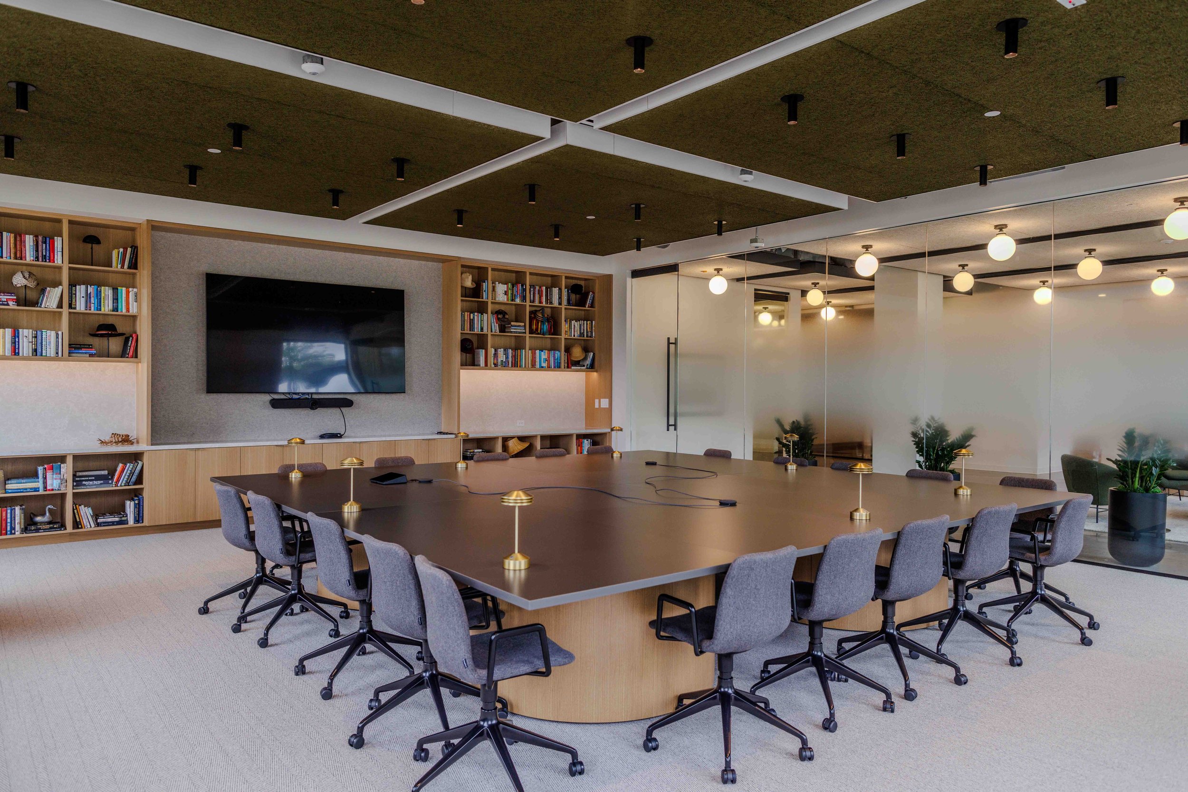
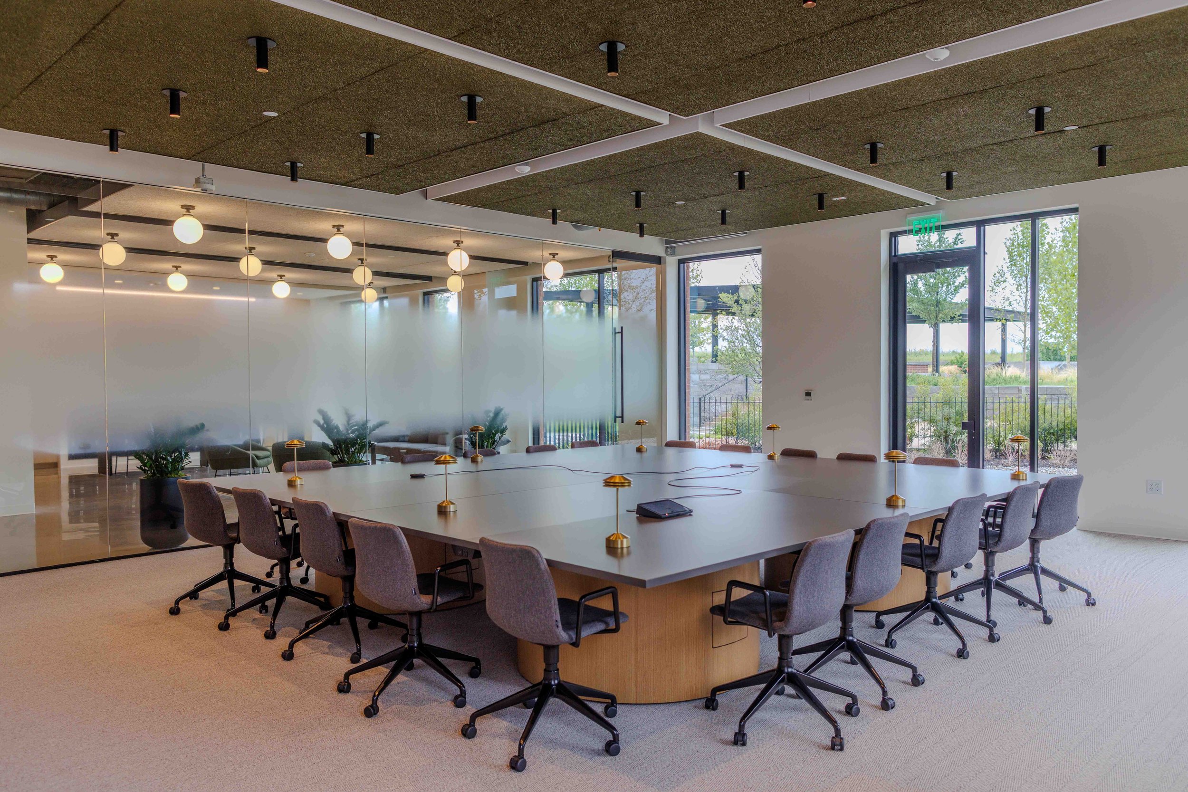
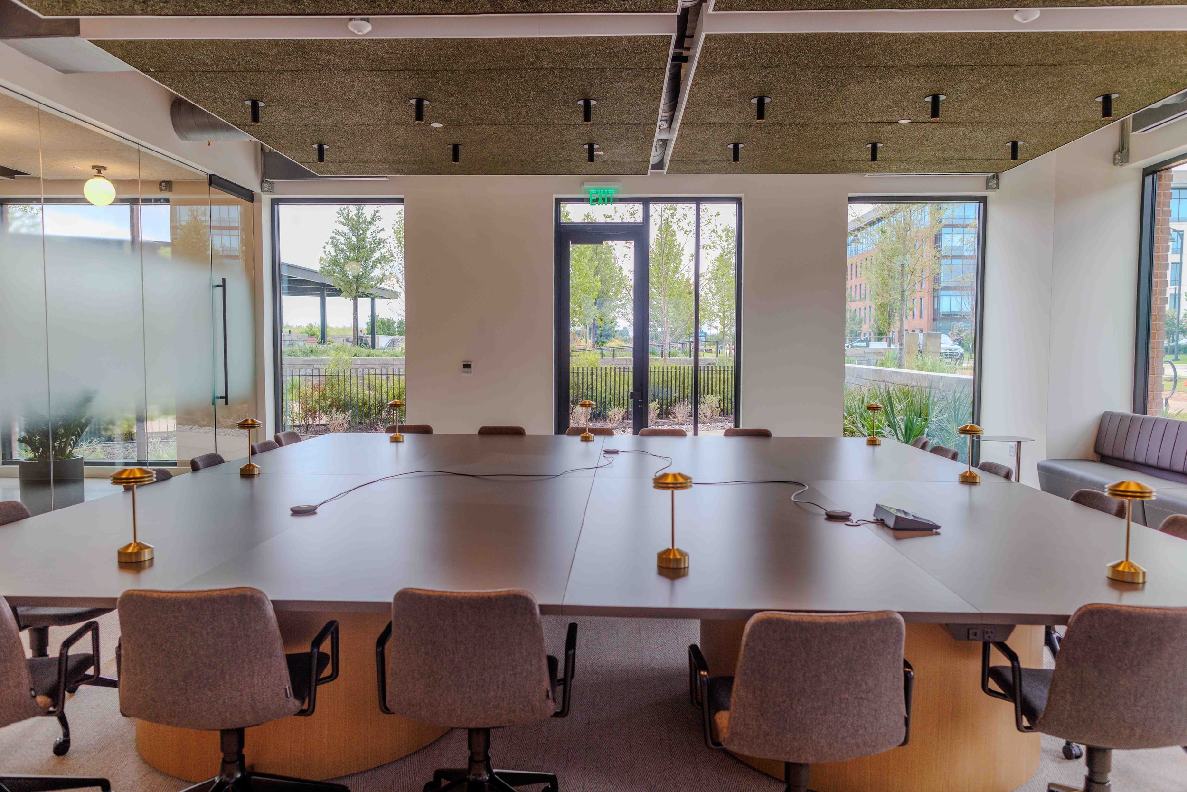
3401 CONFERENCE CENTER
3401 Olympus Blvd, 1st Floor
Seats 60 Classroom Style
Includes Console/Buffet Table with Refrigerator, Wi-Fi, Projector and Projections Screen
Sliding doors allow for indoor/outdoor events
RESERVATIONS REQUIRED
To reserve, please contact the facility coordinator for your company.
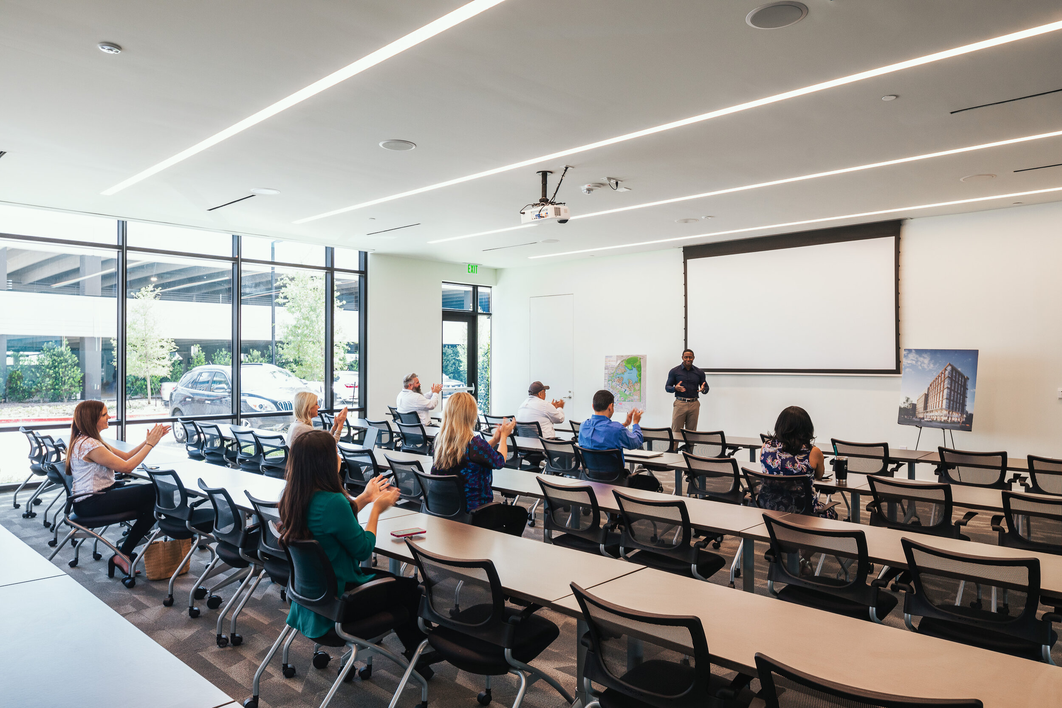
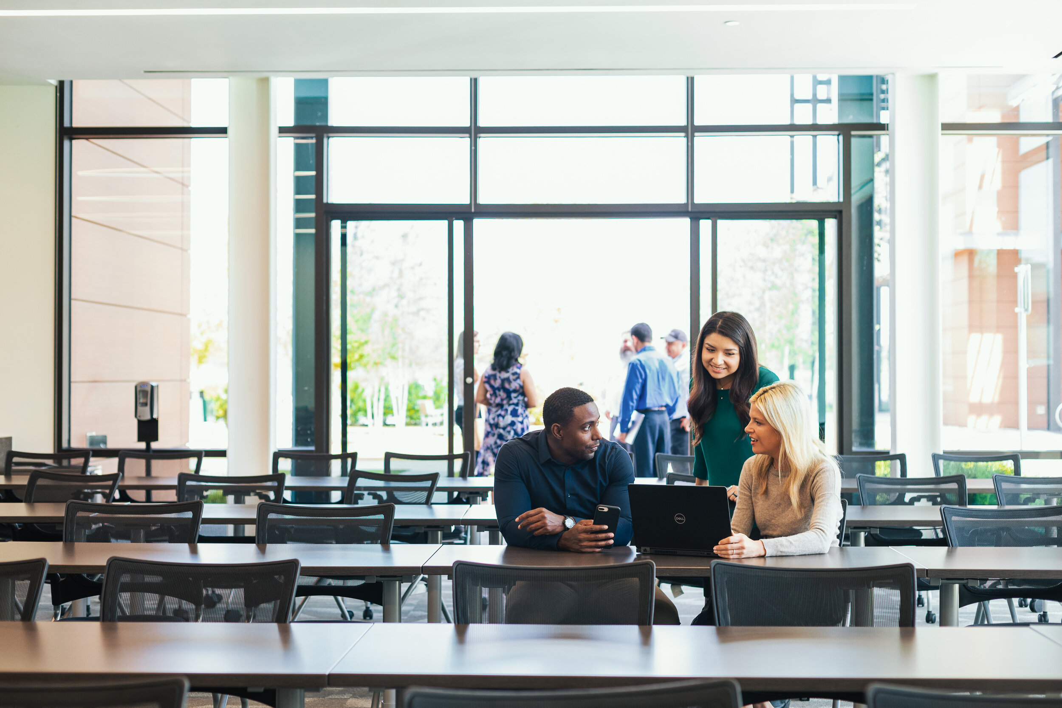
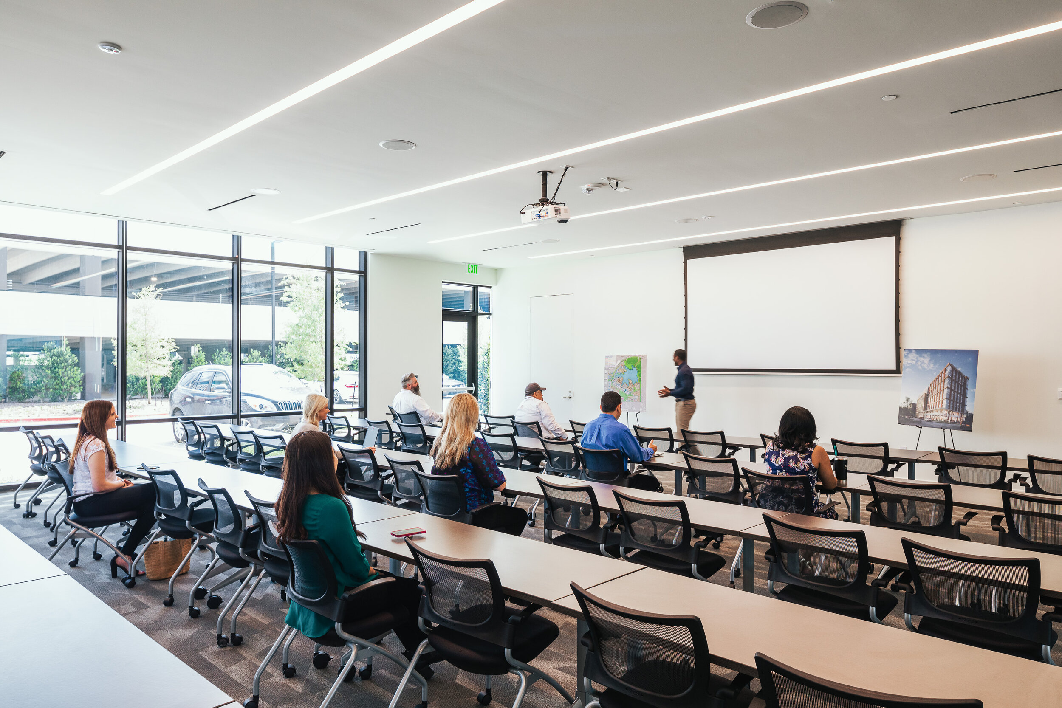
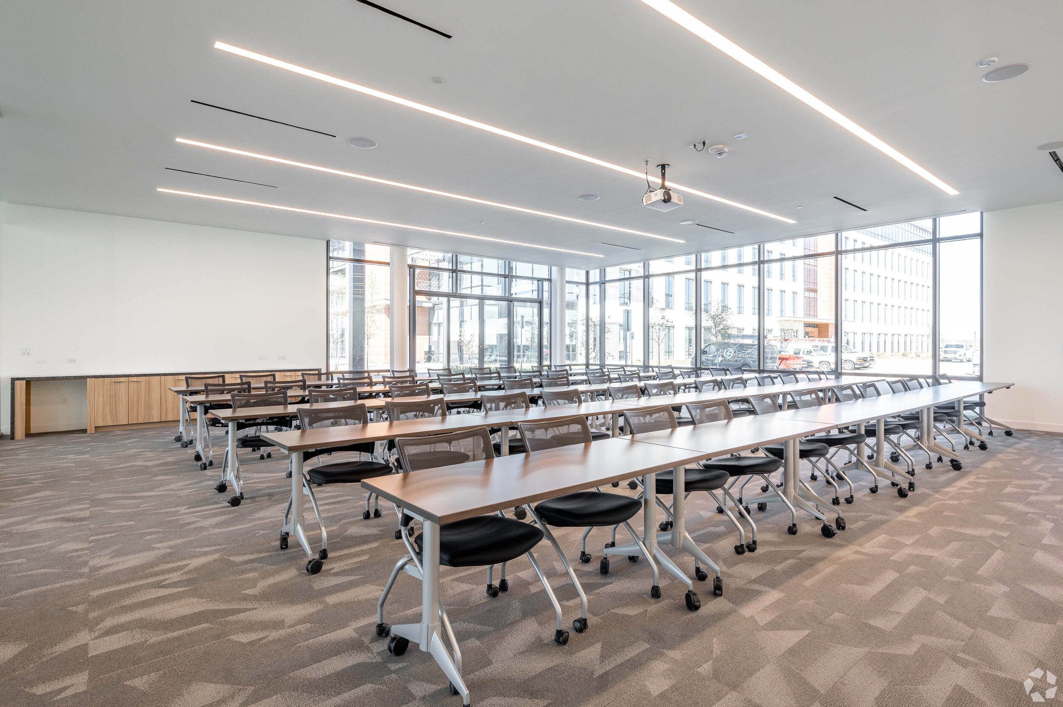

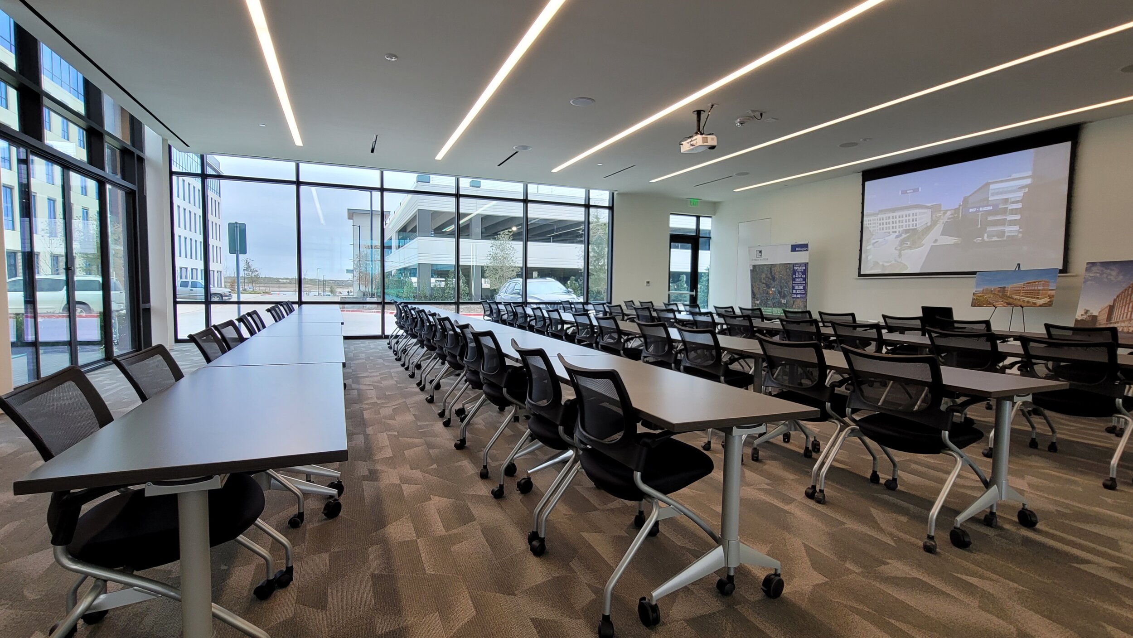
8840 CYPRESS WATERS BLVD
8840 Cypress Waters Blvd, 2ND FLOOR - SUITE 260
Seats up to 102 Classroom Style
Divisible walls for breakout sessions
RESERVATION REQUIRED
To reserve, please contact the facility coordinator for your company.
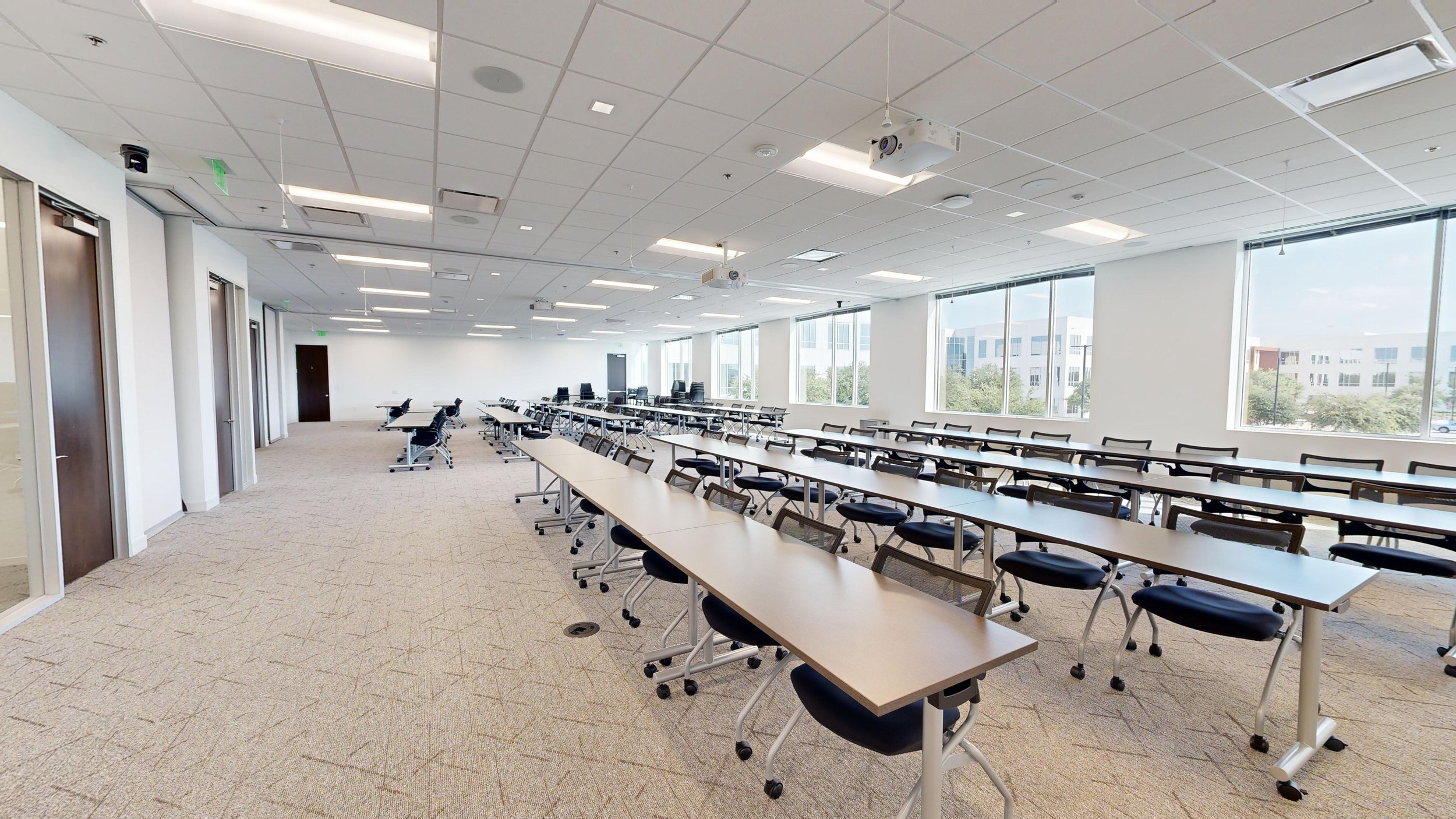






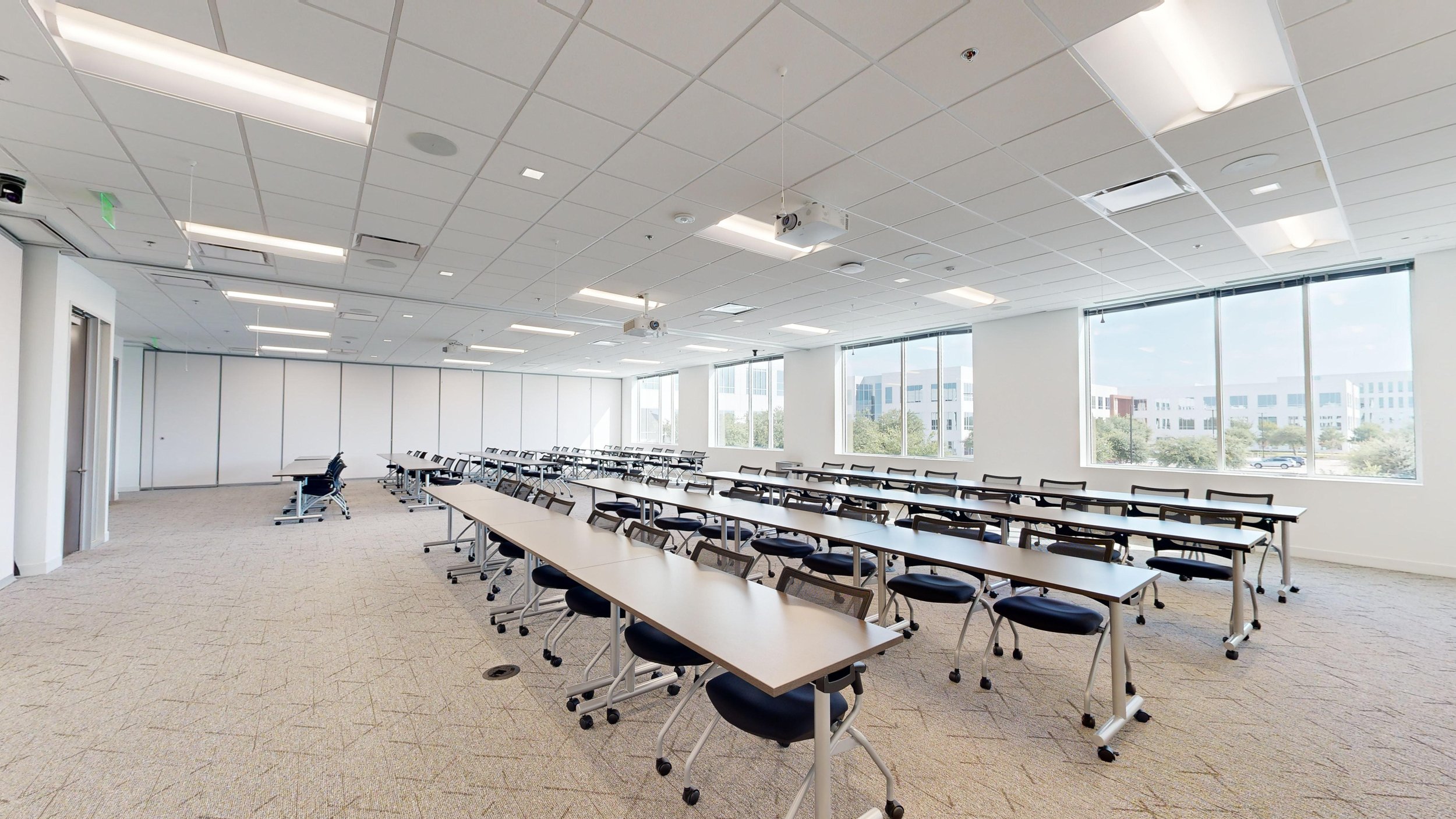
9111 CYPRESS WATERS BLVD
9111 Cypress Waters Blvd, 1st FLOOR - SUITE 130
Seats 50 Classroom Style with 20 extra stackable chairs.
Includes projector, microphone, kitchenette with refrigerator, and Wi-Fi
Board room attached - seats 8 people and has a TV for screen sharing
RESERVATION REQUIRED
To reserve, please contact the facility coordinator for your company.
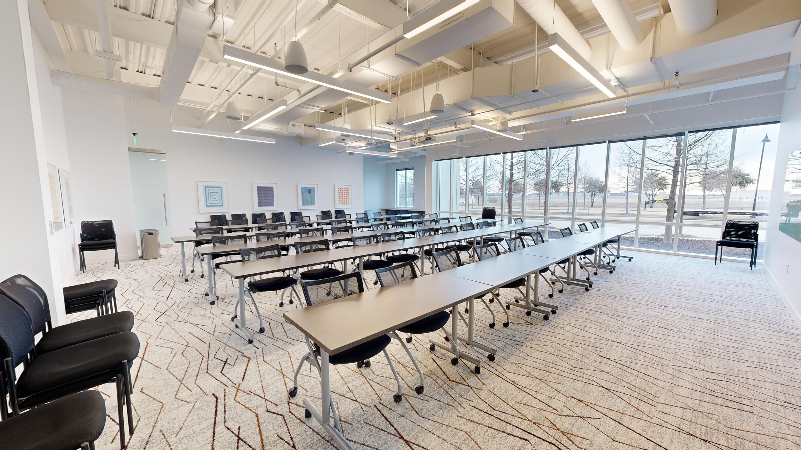
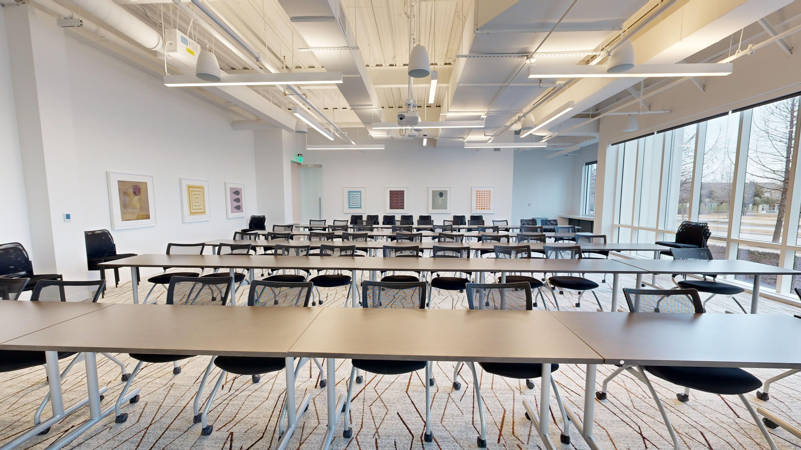
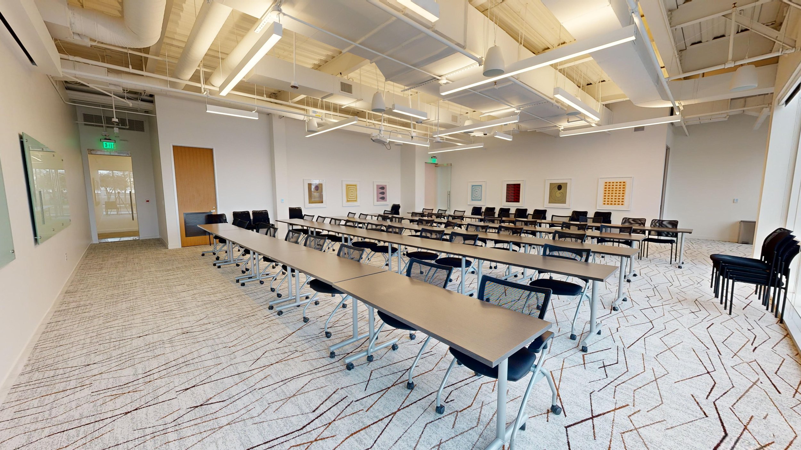
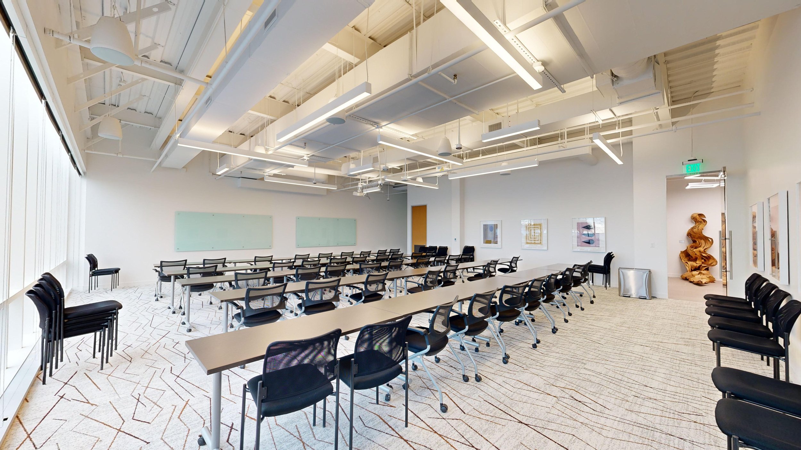
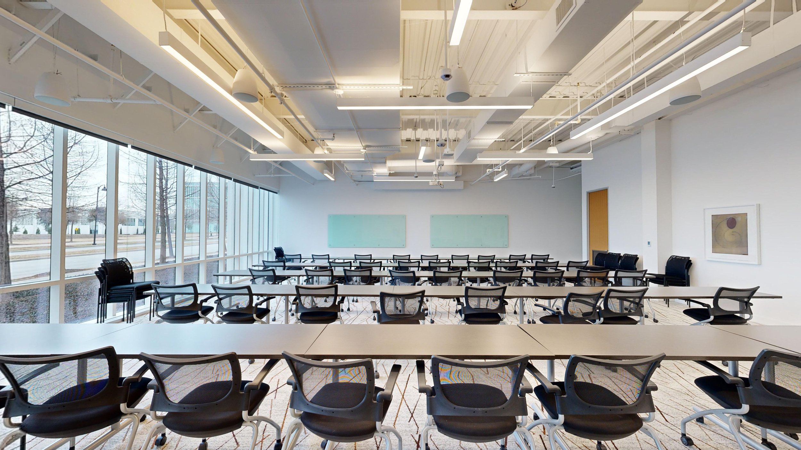
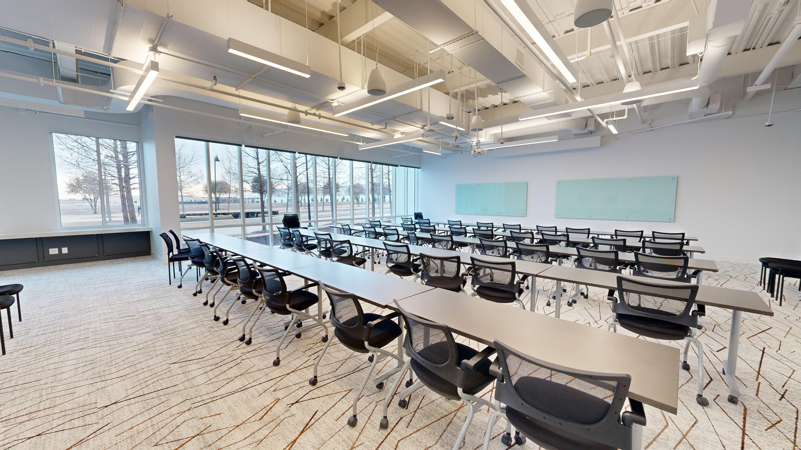
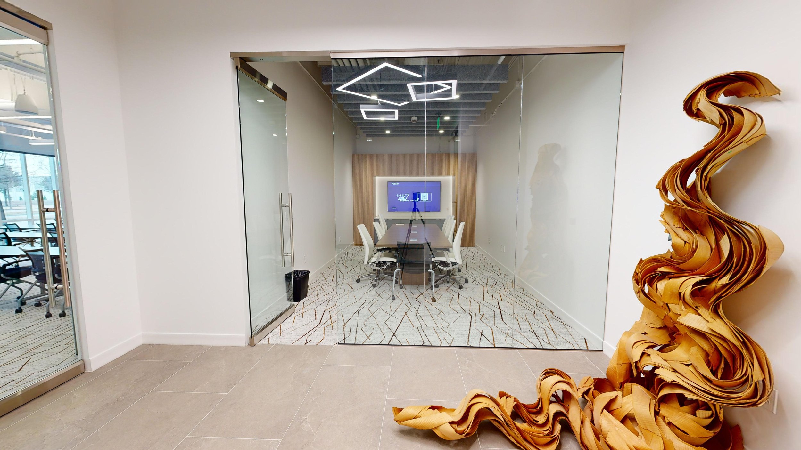
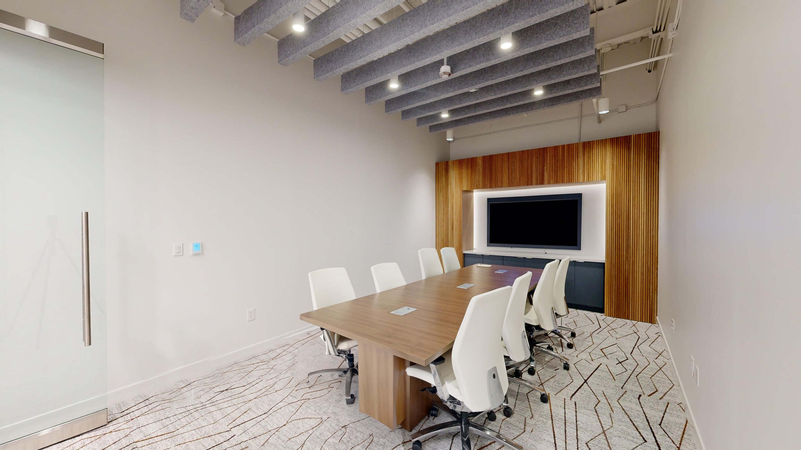
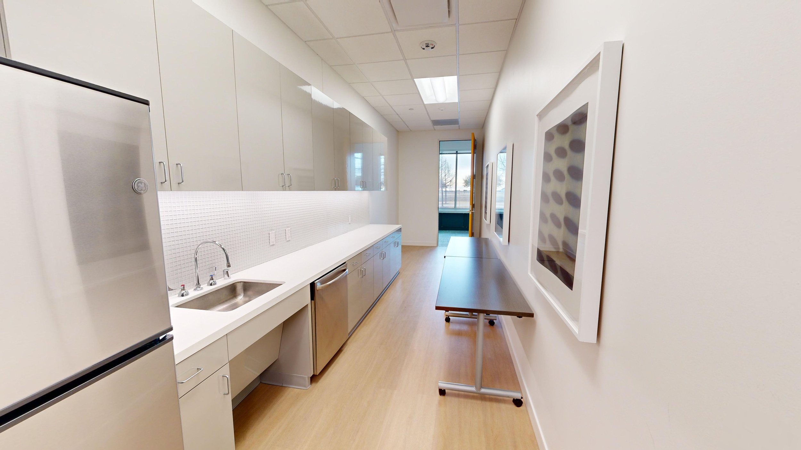
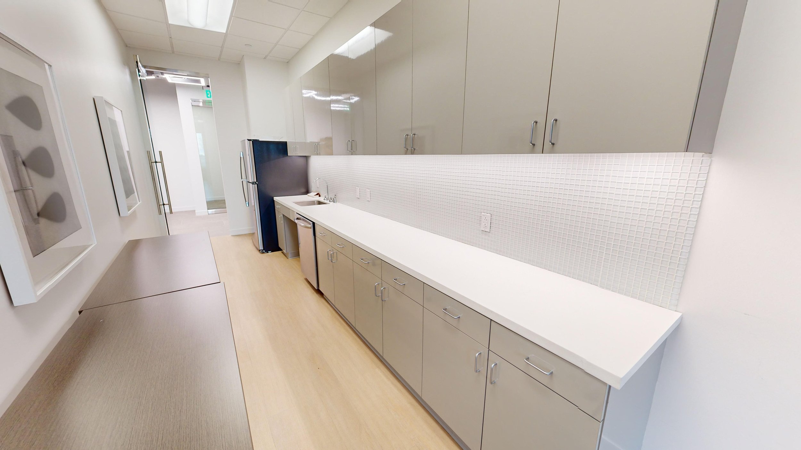
ROGERS O’BRIEN AMPHITHEATER
3081 OLYMPUS BLVD - OUTDOOR
Lawn is 112’ x 145’ and seats 1,255 people (lawn seating, no chairs provided)
A semi-circle well-manicured lawn has a slight slope and faced the Sound Stage, making this a
great space for a casual gathering, large conference or a race-day starting point.
Can be rented in conjunction with The Sound Stage which includes power,
standard audio connections and sound board capabilities.
RESERVATIONS REQUIRED
Click here for reservation information.
For more info, visit TheSoundTx.com
